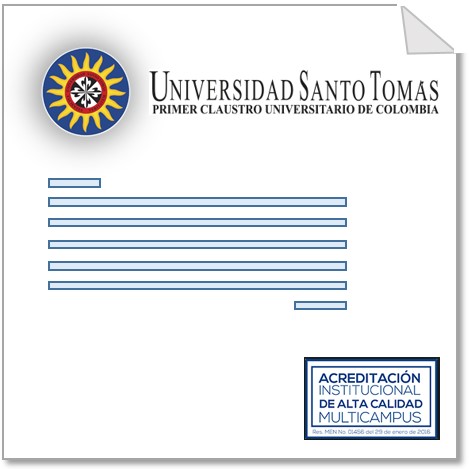Hotel turístico “Tapushi” en Uribia, la Guajira
| dc.contributor.advisor | Duarte, Alfonso | spa |
| dc.contributor.author | Almazo Rodríguez, Alberto de Jesús | spa |
| dc.coverage.campus | CRAI-USTA Bucaramanga | spa |
| dc.date.accessioned | 2018-09-07T16:47:14Z | spa |
| dc.date.available | 2018-09-07T16:47:14Z | spa |
| dc.date.issued | 2018 | spa |
| dc.description | El hotel tiene como esencia el entorno, por medio de la Arquitectura vernácula como solución arquitectónica. La tipología de la vivienda tradicional wayuu nos encamina al tipo de ordenamiento espacial, técnico, formal y funcional del proyecto, es decir que el hotel constara de un centro repartidor de espacios por medio de una circulación perimetral tipo claustro, la zona habitacional se divide en unos súper módulos dispersos para un flujo continuo del aire, cada circulación será sema abiertas acompañadas de zonas verdes, vegetación y materiales naturales. Cada espacio del hotel tendrá como prioridad el manejo de texturas, luz natural y la ventilación cruzada para llegar a una atmósfera de confort para el usuario. El hotel se materializara a partir de un sistema constructivo mixto ya que se busca reinterpretar lo tradicional a lo moderno, entonces, constara de una estructura metálica con muros de madera (árbol trupillo) y las enramadas con el material de la zona el yotojoro con columnas de madera La zona habitacional se le implementara paneles solares para el aprovechamiento del sol, además de materiales aislantes con el fin mitigar el sobrecalentamiento del espacio, se elevara la cubierta para una entrada de aire pero se utilizara un techo falso que confine la habitación, esto facilitará la utilización de sistemas de climatización mecánicos para generar confort, además de amplios vanos para una visual hacia el exterior y la entrada del aire y la luz natural. Los espacios del hotel tendrán incluidos mobiliarios ya existentes propios de la cultura wayuu como los tejidos, chinchorros, símbolos, texturas, etc. | spa |
| dc.description.abstract | The hotel has the essence of the environment, through the vernacular architecture as an architectural solution. The typology of traditional wayuu housing leads us to the type of spatial, technical, formal and functional ordering of the project, that is to say that the hotel will consist of a distribution center of spaces by means of a perimeter circulation type cloister, the housing area is divided into super dispersed modules for a continuous flow of air, each circulation will be open, accompanied by green areas, vegetation and natural materials. Each space of the hotel will have as priority the handling of textures, natural light and cross ventilation to reach an atmosphere of comfort for the user. The hotel materialized from a mixed constructive system since it seeks to reinterpret the traditional to the modern, then, it will consist of a metal structure with wooden walls (tree trupillo) and the enramadas with the material of the area the yotojoro with columns of wood. The housing area will be implemented solar panels for the use of the sun, in addition to insulating materials in order to mitigate the overheating of the space, the roof will be raised for an air intake but a false ceiling will be used to confine the room, this will facilitate the use of mechanical air conditioning systems to generate comfort, in addition to wide openings for avisual to the outside and the entry of air and natural light. The spaces of the hotel will include furniture already existing typical of the Wayuu culture such as textiles, hammocks, symbols, textures, etc. | spa |
| dc.description.degreelevel | Pregrado | spa |
| dc.description.degreename | Constructor Arquitectura e Ingenieria | spa |
| dc.format.mimetype | application/pdf | spa |
| dc.identifier.instname | instname:Universidad Santo Tomás | spa |
| dc.identifier.reponame | reponame:Repositorio Institucional Universidad Santo Tomás | spa |
| dc.identifier.repourl | repourl:https://repository.usta.edu.co | spa |
| dc.identifier.uri | http://hdl.handle.net/11634/13025 | |
| dc.language.iso | spa | spa |
| dc.publisher | Universidad Santo Tomás | spa |
| dc.publisher.faculty | Facultad de Arquitectura | spa |
| dc.publisher.program | Pregrado Arquitectura | spa |
| dc.rights | Atribución-NoComercial-SinDerivadas 2.5 Colombia | * |
| dc.rights.accessrights | info:eu-repo/semantics/openAccess | |
| dc.rights.coar | http://purl.org/coar/access_right/c_abf2 | |
| dc.rights.local | Abierto (Texto Completo) | spa |
| dc.rights.uri | http://creativecommons.org/licenses/by-nc-nd/2.5/co/ | * |
| dc.subject.lemb | Espacio en arquitectura | spa |
| dc.subject.lemb | Distribución de espacios | spa |
| dc.subject.lemb | Industria de servicios | spa |
| dc.subject.lemb | Hotel | spa |
| dc.subject.proposal | Hotel | spa |
| dc.subject.proposal | Espacios | spa |
| dc.title | Hotel turístico “Tapushi” en Uribia, la Guajira | spa |
| dc.type | bachelor thesis | |
| dc.type.coar | http://purl.org/coar/resource_type/c_7a1f | |
| dc.type.coarversion | http://purl.org/coar/version/c_ab4af688f83e57aa | |
| dc.type.drive | info:eu-repo/semantics/bachelorThesis | |
| dc.type.local | Tesis de pregrado | spa |
| dc.type.version | info:eu-repo/semantics/acceptedVersion |
Archivos
Bloque de licencias
1 - 1 de 1

- Nombre:
- license.txt
- Tamaño:
- 1.71 KB
- Formato:
- Item-specific license agreed upon to submission
- Descripción:

